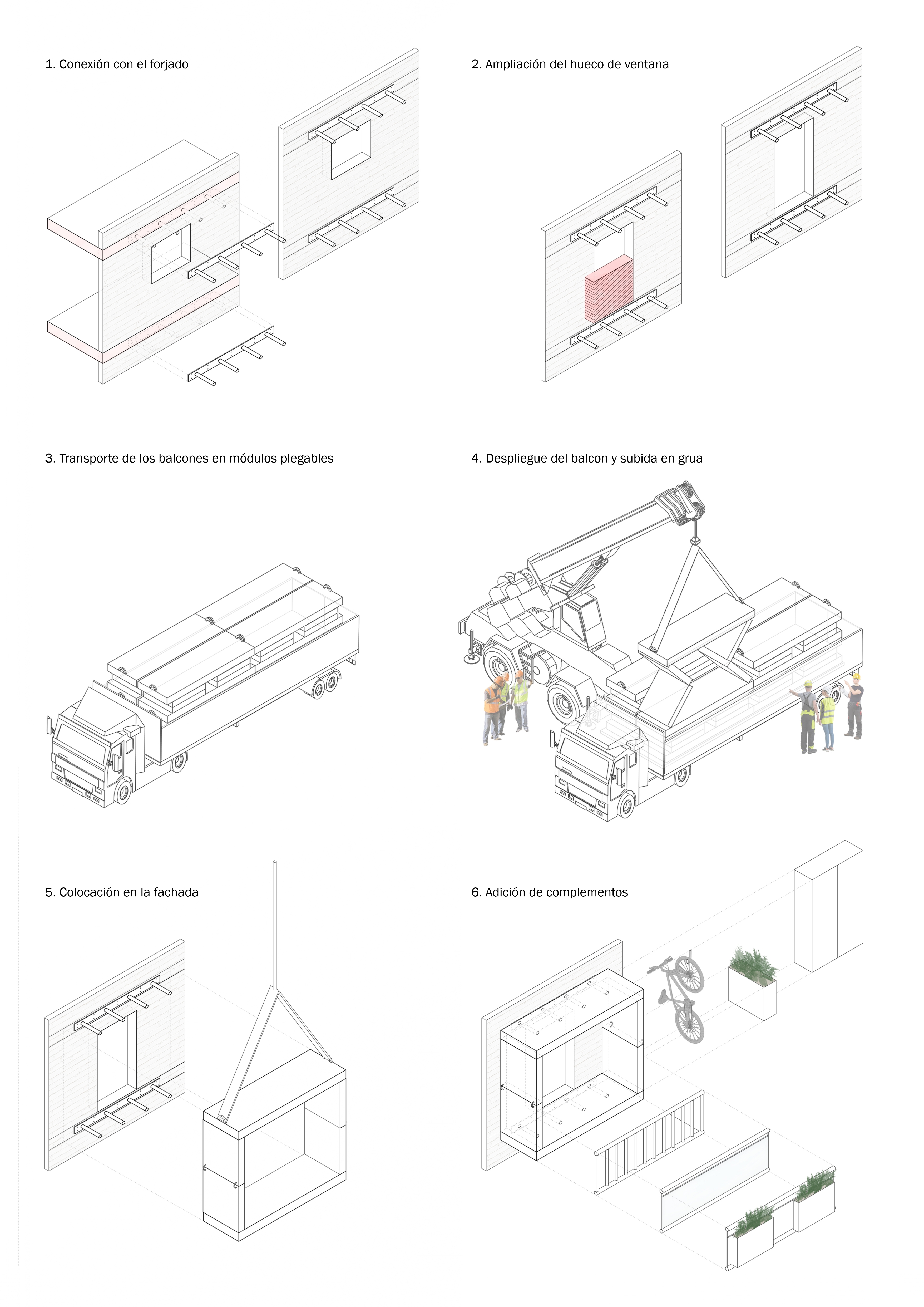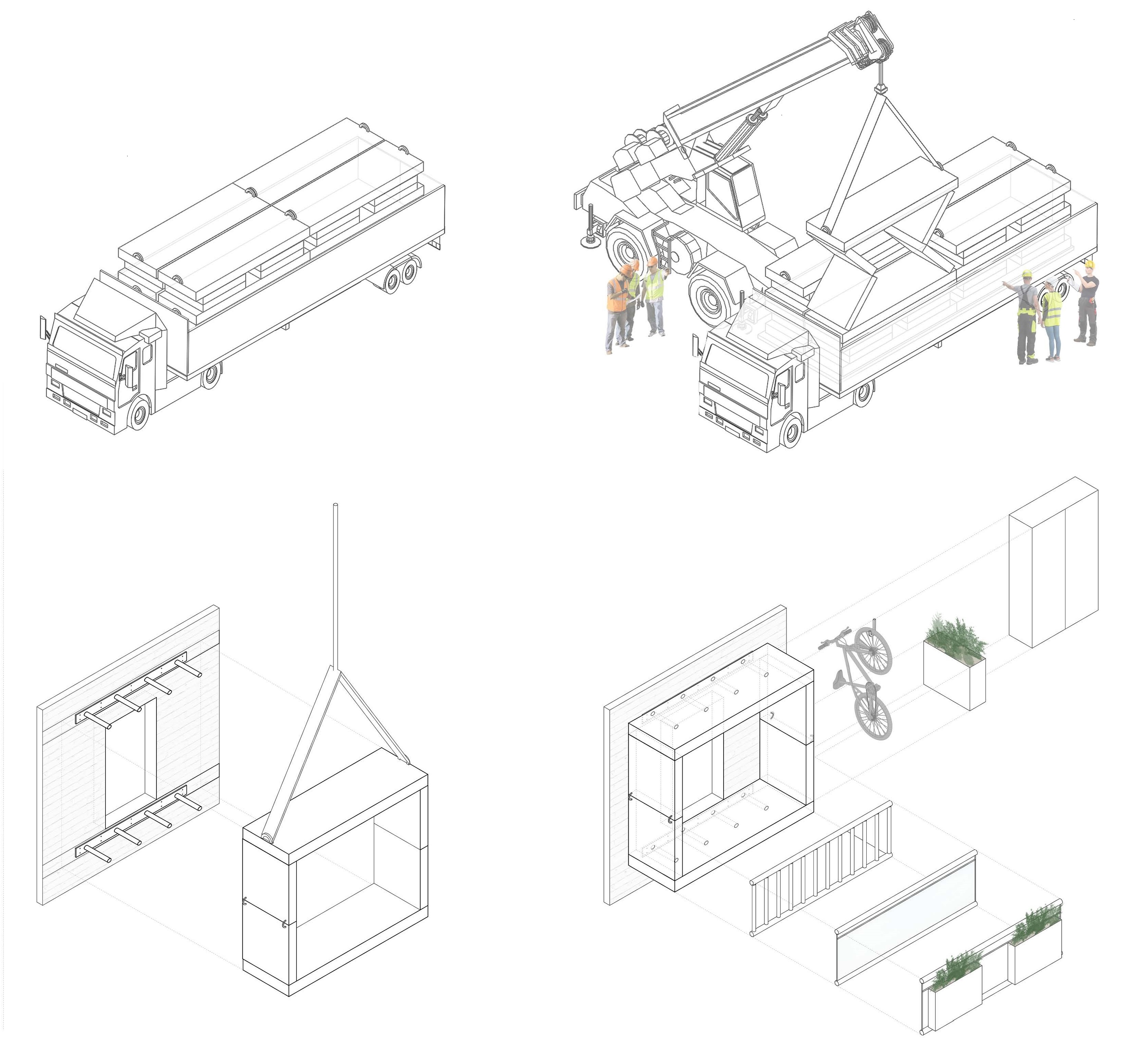Faculties & institutes
- Institute for Culture and Thought
- Faculty of Communication Sciences
- Doctoral School
- Faculty of Economics and Social Sciences
- Faculty of Law
- Faculty of Education Sciences
- Faculty of Humanities
- Faculty of Medicine and Health Sciences
- Faculty of Dentistry
- School of Architecture
- Bioengineering Institute of Technology
- Institute for Advanced Family Studies
- Research Institute for Evaluation and Public Policies
- University Institute for Patient Care
- Institute for Multilingualism
Clinics
Faculties, institutes and directory
Faculties & institutes
- Institute for Culture and Thought
- Faculty of Communication Sciences
- Doctoral School
- Faculty of Economics and Social Sciences
- Faculty of Law
- Faculty of Education Sciences
- Faculty of Humanities
- Faculty of Medicine and Health Sciences
- Faculty of Dentistry
- School of Architecture
- Bioengineering Institute of Technology
- Institute for Advanced Family Studies
- Research Institute for Evaluation and Public Policies
- University Institute for Patient Care
- Institute for Multilingualism
Clinics
-
Studies
-
Study search(Term)
- Degrees & Double degrees (Node)
- Masters and Postgraduates (Node)
- Doctorates (Node)
- Executive education (Node)
- Continuous education (Node)
- International programmes (Node)
- Languages (Node)
- Summer Programmes (Node)
- Experience Campus (Node)
-
Degrees brochure(Term)
- Bachelor’s Degree in Business Administration (Barcelona Campus) (Node)
- Bachelor’s Degree in Architecture (Barcelona Campus) (Node)
- Bioengineering (Sant Cugat Campus) (Node)
- Biomedical Science (Sant Cugat Campus) (Node)
- Communication (Barcelona Campus) (Node)
- Law (Barcelona Campus) (Node)
- Education (Sant Cugat Campus) (Node)
- Physiotherapy (Campus Sant Cugat) (Node)
- Humanities (Barcelona Campus) (Node)
- Nursing (Sant Cugat Campus) (Node)
- Medicine (Sant Cugat Campus) (Node)
- Dentistry (Sant Cugat Campus) (Node)
- Psychology (Sant Cugat Campus) (Node)
- informative brochures (Node)
-
Study search(Term)
-
Research
-
Researcher support(Term)
- Research evaluation (Node)
- Calls (Term)
-
Research(Term)
- Institutes (Node)
- Research Groups (Term)
- Observatories (Term)
- Competitives Grants (Node)
- Scientific production (Node)
- Team (Node)
- Open Science Course for Catalan Universities (Term)
- Competitive projects (Node)
-
Innovation(Term)
- Patents presented (Node)
- Valorisation projects (Node)
-
Knowledge transfer(Term)
- 4YFN Barcelona (Term)
- Business Chairs (Term)
- Sponsored classrooms (Node)
- Congresses (Node)
- Facilities (Node)
-
Committees(Term)
- BioSafety Committee (CBioS) (Node)
- Ethical Care Committee (CEA) (Node)
- Drug Research Ethics Committee (CEIm) (Node)
- Research Ethics Committee (CER) (Node)
-
Scientific Policy(Term)
- HRS4R (Node)
- HR Excellence in Research at UIC Barcelona (Term)
- The HSR4R strategy (Node)
- HRS4R documents (Node)
- Interdisciplinary research (Node)
-
Researcher support(Term)
-
University
-
UIC Barcelona(Term)
- Mission, Vision and Values (Node)
- Faculties, schools and institutes (Node)
- Learn more about UIC Barcelona (Term)
- Structure and governing bodies (Term)
- Transparency portal (Term)
- History (Node)
- Donations (Term)
- Language Policy (Term)
- Teaching Innovation (Term)
- Doctors Honoris Causa (Term)
- Work with us at UIC Barcelona (Term)
- Contact Details (Node)
- Universities network (Node)
-
Services(Term)
- Linguistic services (Node)
- University Mentoring Service (Node)
- Coaching Service (Node)
- Library (Term)
- Student Services (Node)
- Accommodation (Term)
- Advantages and Discounts (Term)
- Chaplaincy (Term)
- Eduroam (Term)
- Coffee Shop (Node)
- Reprographics service (Node)
- General Archives (Node)
- Do you know what an e-certificate is? (Node)
- Other services (Node)
-
University life(Term)
- First steps at university (Term)
- Culture (Term)
- Sports (Term)
- Student Representatives (Term)
- Solidarity (Term)
- Alumni (Term)
- Students clubs (Term)
- Career Opportunities (Term)
- Student Academic Conference (SAC) (Term)
- Startup Pioneer Programme (Node)
- Conferences–colloquia (Node)
-
Campus(Term)
- Campus Sant Cugat (Node)
- Campus Barcelona (Node)
- Safety and health (Term)
- Sustainability and Social Commitment (Term)
- Sustainable campus (Term)
- Aula Magna (Node)
-
Others(Term)
- Videos (Node)
- Impars (Node)
- News (Node)
- Agenda (Node)
- Fotografies (Node)
- Press room (Term)
-
UIC Barcelona(Term)
-
International
-
UIC Barcelona in the world(Term)
- UIC Barcelona, International University (Node)
- Barcelona Experience (Node)
- Aliança europea: EduCare 5.0 (Node)
- International brochures (Node)
- International agreements finder (Node)
- Contact (Term)
- UIC Barcelona Summer Programme (Term)
-
Study at UIC Barcelona(Term)
- Why UIC Barcelona? (Node)
- Immigration Procedures (Term)
- International mobility (Term)
- Regular studies (Term)
- Frequently asked questions to study at UIC Barcelona (Node)
- Language learning (Node)
- Discover Barcelona (Node)
- Accommodation (Node)
- Other services (Node)
-
Study abroad(Term)
- Advantages of International Mobility (Node)
- Exchange Programmes (Term)
- Required procedures (Term)
- Call for Applications (Term)
-
Mobility for Scholars and Staff(Term)
- Incoming Staff Mobility (Node)
- Mobility for PAS and PDI UIC Barcelona (OUT) (Node)
- International Staff Week (Node)
-
UIC Barcelona in the world(Term)
-
Admissions
- Admissions(Term)
- Informative sessions(Term)
-
Grants, financial aid and funding(Term)
- Grants for degrees offered by UIC Barcelona (Node)
- Grants for masters offered by UIC Barcelona (Node)
- Grants from other institutions (Node)
- Other grants (Node)
- Financing (Node)
- Payment facilities (Node)
-
Studies
-
Study search(Term)
- Degrees & Double degrees (Node)
- Masters and Postgraduates (Node)
- Doctorates (Node)
- Executive education (Node)
- Continuous education (Node)
- International programmes (Node)
- Languages (Node)
- Summer Programmes (Node)
- Experience Campus (Node)
-
Degrees brochure(Term)
- Bachelor’s Degree in Business Administration (Barcelona Campus) (Node)
- Bachelor’s Degree in Architecture (Barcelona Campus) (Node)
- Bioengineering (Sant Cugat Campus) (Node)
- Biomedical Science (Sant Cugat Campus) (Node)
- Communication (Barcelona Campus) (Node)
- Law (Barcelona Campus) (Node)
- Education (Sant Cugat Campus) (Node)
- Physiotherapy (Campus Sant Cugat) (Node)
- Humanities (Barcelona Campus) (Node)
- Nursing (Sant Cugat Campus) (Node)
- Medicine (Sant Cugat Campus) (Node)
- Dentistry (Sant Cugat Campus) (Node)
- Psychology (Sant Cugat Campus) (Node)
- informative brochures (Node)
-
Study search(Term)
-
Research
-
Researcher support(Term)
- Research evaluation (Node)
- Calls (Term)
-
Research(Term)
- Institutes (Node)
- Research Groups (Term)
- Observatories (Term)
- Competitives Grants (Node)
- Scientific production (Node)
- Team (Node)
- Open Science Course for Catalan Universities (Term)
- Competitive projects (Node)
-
Innovation(Term)
- Patents presented (Node)
- Valorisation projects (Node)
-
Knowledge transfer(Term)
- 4YFN Barcelona (Term)
- Business Chairs (Term)
- Sponsored classrooms (Node)
- Congresses (Node)
- Facilities (Node)
-
Committees(Term)
- BioSafety Committee (CBioS) (Node)
- Ethical Care Committee (CEA) (Node)
- Drug Research Ethics Committee (CEIm) (Node)
- Research Ethics Committee (CER) (Node)
-
Scientific Policy(Term)
- HRS4R (Node)
- HR Excellence in Research at UIC Barcelona (Term)
- The HSR4R strategy (Node)
- HRS4R documents (Node)
- Interdisciplinary research (Node)
-
Researcher support(Term)
-
University
-
UIC Barcelona(Term)
- Mission, Vision and Values (Node)
- Faculties, schools and institutes (Node)
- Learn more about UIC Barcelona (Term)
- Structure and governing bodies (Term)
- Transparency portal (Term)
- History (Node)
- Donations (Term)
- Language Policy (Term)
- Teaching Innovation (Term)
- Doctors Honoris Causa (Term)
- Work with us at UIC Barcelona (Term)
- Contact Details (Node)
- Universities network (Node)
-
Services(Term)
- Linguistic services (Node)
- University Mentoring Service (Node)
- Coaching Service (Node)
- Library (Term)
- Student Services (Node)
- Accommodation (Term)
- Advantages and Discounts (Term)
- Chaplaincy (Term)
- Eduroam (Term)
- Coffee Shop (Node)
- Reprographics service (Node)
- General Archives (Node)
- Do you know what an e-certificate is? (Node)
- Other services (Node)
-
University life(Term)
- First steps at university (Term)
- Culture (Term)
- Sports (Term)
- Student Representatives (Term)
- Solidarity (Term)
- Alumni (Term)
- Students clubs (Term)
- Career Opportunities (Term)
- Student Academic Conference (SAC) (Term)
- Startup Pioneer Programme (Node)
- Conferences–colloquia (Node)
-
Campus(Term)
- Campus Sant Cugat (Node)
- Campus Barcelona (Node)
- Safety and health (Term)
- Sustainability and Social Commitment (Term)
- Sustainable campus (Term)
- Aula Magna (Node)
-
Others(Term)
- Videos (Node)
- Impars (Node)
- News (Node)
- Agenda (Node)
- Fotografies (Node)
- Press room (Term)
-
UIC Barcelona(Term)
-
International
-
UIC Barcelona in the world(Term)
- UIC Barcelona, International University (Node)
- Barcelona Experience (Node)
- Aliança europea: EduCare 5.0 (Node)
- International brochures (Node)
- International agreements finder (Node)
- Contact (Term)
- UIC Barcelona Summer Programme (Term)
-
Study at UIC Barcelona(Term)
- Why UIC Barcelona? (Node)
- Immigration Procedures (Term)
- International mobility (Term)
- Regular studies (Term)
- Frequently asked questions to study at UIC Barcelona (Node)
- Language learning (Node)
- Discover Barcelona (Node)
- Accommodation (Node)
- Other services (Node)
-
Study abroad(Term)
- Advantages of International Mobility (Node)
- Exchange Programmes (Term)
- Required procedures (Term)
- Call for Applications (Term)
-
Mobility for Scholars and Staff(Term)
- Incoming Staff Mobility (Node)
- Mobility for PAS and PDI UIC Barcelona (OUT) (Node)
- International Staff Week (Node)
-
UIC Barcelona in the world(Term)
-
Admissions
- Admissions(Term)
- Informative sessions(Term)
-
Grants, financial aid and funding(Term)
- Grants for degrees offered by UIC Barcelona (Node)
- Grants for masters offered by UIC Barcelona (Node)
- Grants from other institutions (Node)
- Other grants (Node)
- Financing (Node)
- Payment facilities (Node)
© 2026 Universitat Internacional de Catalunya

